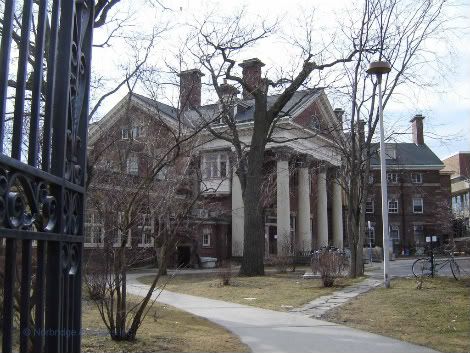 |
| Flavelle House (Holwood), built 1902 |
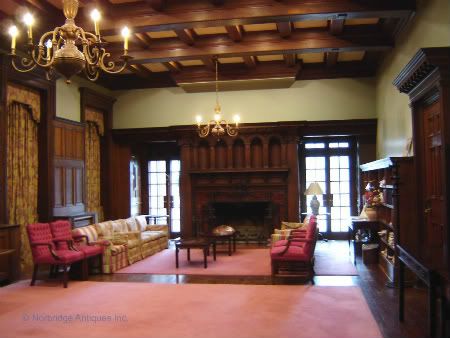 |
| The Living Room at Flavelle House |
The University of Toroto Law school students who use Flavelle House every day have a better opportunity to take part in its beauty enjoying the interior and exterior aspects of its architecture and decoration.
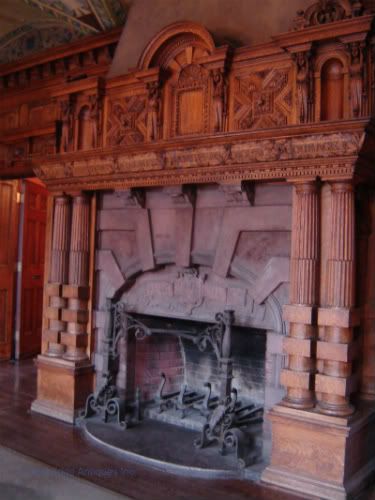 |
| The Georgian Great Hall Fireplace |
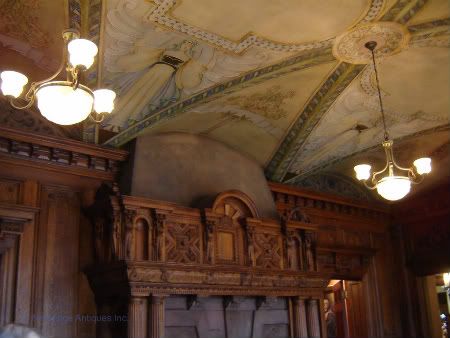 |
| Gustav Hahn Ceiling |
Sir Joseph built the house, originally called Holwood, using the plans of the Toronto architects Pearson and Darling. It is said he avoided anything pretentious and may have been unaware of the grand scale of the architectural drawings. Holwood emerged as a splendid edifice in the Second Classical Revival style, somewhat grander than Sir Joseph had apparently anticipated. The house was donated to the University in 1940, because none of Sir Joseph’s descendents chose to live there after his death.
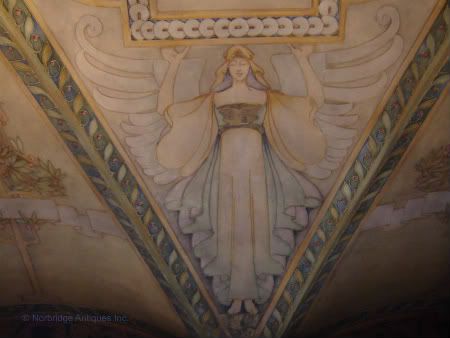 |
| Gustav Hahn Ceiling |
The interior of Flavelle House is designed with superb architectural features including mosaic floors and beautiful woodwork. The elegant Georgian Great Hall features the historically important Art Nouveau ceiling painted by Gustav Hahn (1866-1962). The ceiling is beautifully decorated with four floating angels. It is fitting for our future lawyers at the University of Toronto Law School to have the pleasure of being surrounded by beauty as they take some inspiration from the angels while reading the law.
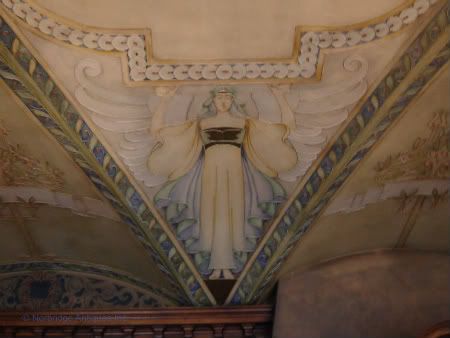 |
| Gustav Hahn Ceiling |







Lovely post AND a spectacular ceiling.
ReplyDeleteThank you Sea Witch. I'm glad you enjoyed the post. When I was there recently, I wanted to stay for the afternoon just to be near the beautiful ceiling.
ReplyDeleteKind regards,
Juliane
I'm glad to learn that Mr. Flavelle was a philanthropist. And its terrific that the university has use of the grand building. It is indeed a work of art. It deserves to be appreciated. I'm glad to learn of its existence and history, and will certainly visit it, when I'm fortunate enough to find myself in the area. Thanks for the post!
ReplyDeleteThank you for reading the post Stephanie, and thank you for your kind words. I'm glad the house is being well maintained and used.
ReplyDeleteKind regards,
Juliane
This is wonderful. Gorgeous rooms.
ReplyDeleteThank you Rachel. I appreciate your visit to my blog post.
ReplyDeleteKind regards,
Juliane
WOW!! You pics collection is really very nice i like it.
ReplyDeleteThank you for post..
Woodies Garden Centre
Thank you Edwin. I'm glad you enjoy my photos.
ReplyDeleteKind regards,
Juliane
Wow! Flavelle House is certainly a mesmerizing structure. It is great that you have featured this in your blog.
ReplyDeleteGarden Rooms, thank you for your kind words. The exterior and interior architecture is classic.
ReplyDeleteKind regards,
Juliane
i learned much from this. Thank you
ReplyDeleteThank you, Mustard Seed. I'm very glad you did. I hope you'll take time to see Flavelle House when you visit Toronto.
DeleteKind regards,
Juliane
hello, Where can we get access to some of the blue prints of this house?, I mean the original house, thanks..
ReplyDeleteThank you for you interest, Cesar. You might try getting in touch with the University of Toronto.
DeleteKind regards,
Juliane